Restoration Interventions by Season
1968 to 1978 – Phase I
Heshbon Expedition
Heshbon Expedition produced a proposal for the restoration of the site to be implemented locally, but it was never done.
A1. Some interventions were executed on the church: the bases were moved their original position and the northern section of the apse wall was reconstructed. The mosaic was moved to Madaba Museum.
A2. In addition, the few steps that were added to the Byzantine stairs going to the citadel are original.
A3. Some repair work was done on the top of the original stairs with worked stones on the east side of the steps.
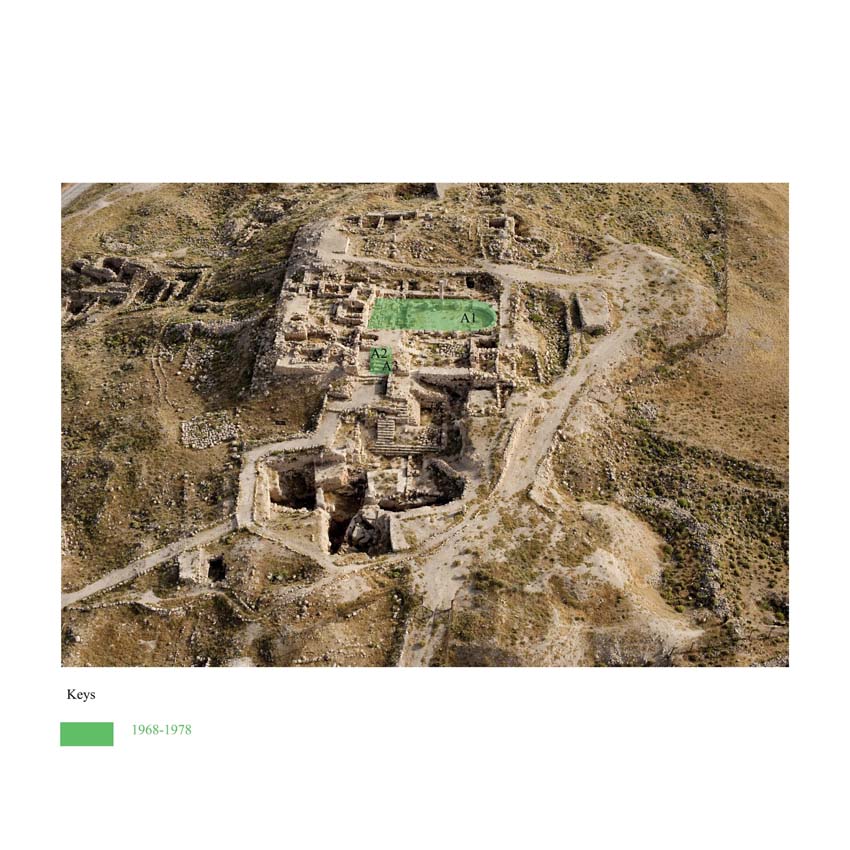
1996 to present – Phase II
Hisban Cultural Heritage Project focused on the presentation and the conservation of the site
1996
Cleaning of the Site.
B1. A stepped path was created leading from the parking area to the summit. Paths were also opened to facilitate movement from one feature to another in the summit. The first interpretive platforms equipped with signs in Arabic and English were also constructed and installed.
B2. Interventions at the SE tower.
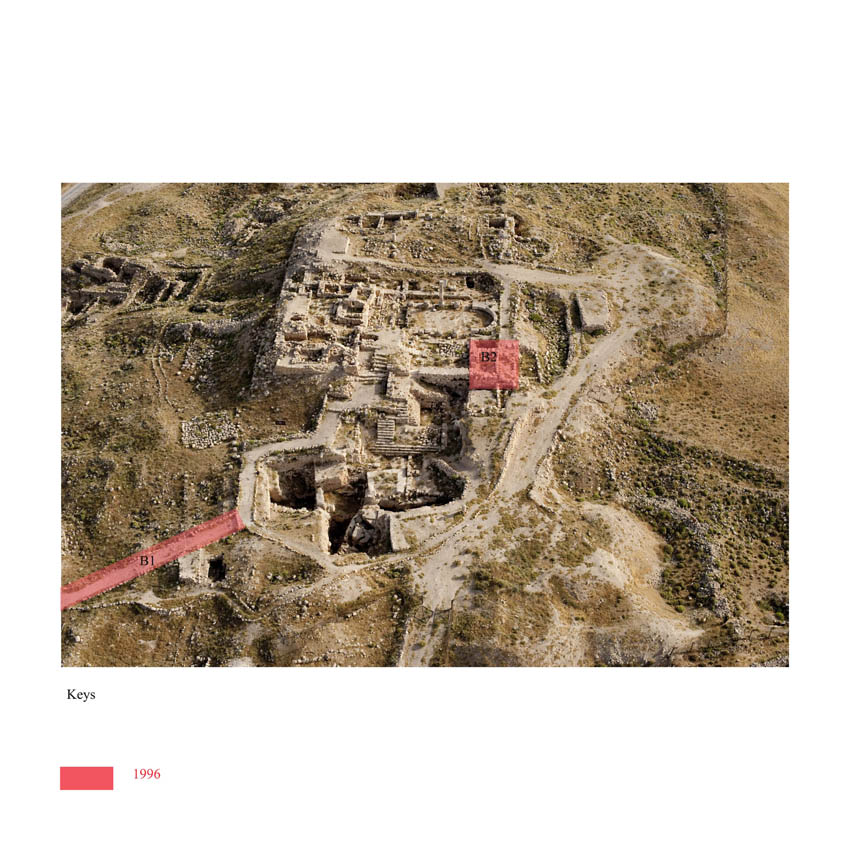
1997
Cleaning of the Site.
1998
Cleaning of the Site, Setting the Pathways and Signage.
C1. Stone wall placed around pit where the east wall of the 9th century reservoir was, as well as a stone wall lining the eastward ridge which faces the Roman steps. All stones are unworked, and were found around the tell.
C2. Filling added to create a platform south extending out of the Byzantine church, between the Hellenistic wall and the south tower. Platform fill consists of soil and worked rocks found scattered around the area.
C3. The cistern southeast of the Byzantine church had walls built and reinforced, and a step leading to the east walkway.
C4. The south end of the walkway behind the Byzantine church will be walled off for safety with scattered stones from the area which probably originated from the church structure.
C5. More stones, gathered from the surrounding area and likely originating from the church structure, were added to the east-to-west path lying north of the Byzantine church. Fill will be added to smooth it out.
C6. Two small rooms are being back-filled directly south of the high view platform. The rooms will first be filled with sandbags, as well as an added layer of soil to smooth the surface and hide visibility of the sand-bags. The fill will extend to the height of the room walls to create more walking space for visitors.
C7. The plaster floor of the Diwan of the Governor’s Complex was covered in plastic for protection, and afterward dirt was added on top for protection.
C8. A wall was built South of the Mamluk storage rooms in order to allow the circulation and a bench was placed at southwest end of the wall. The bench was then removed to allow excavation in 2004. The wall was vandalized in 2006.
C9. A collection of rocks from the surrounding area was placed below, forming a set of uncemented steps going from the Mamluk palace toward the bath house.
C10. Southeast corner tower south wall was recreated with local worked stones. This intervention was removed during 2005-2006 restoration season.
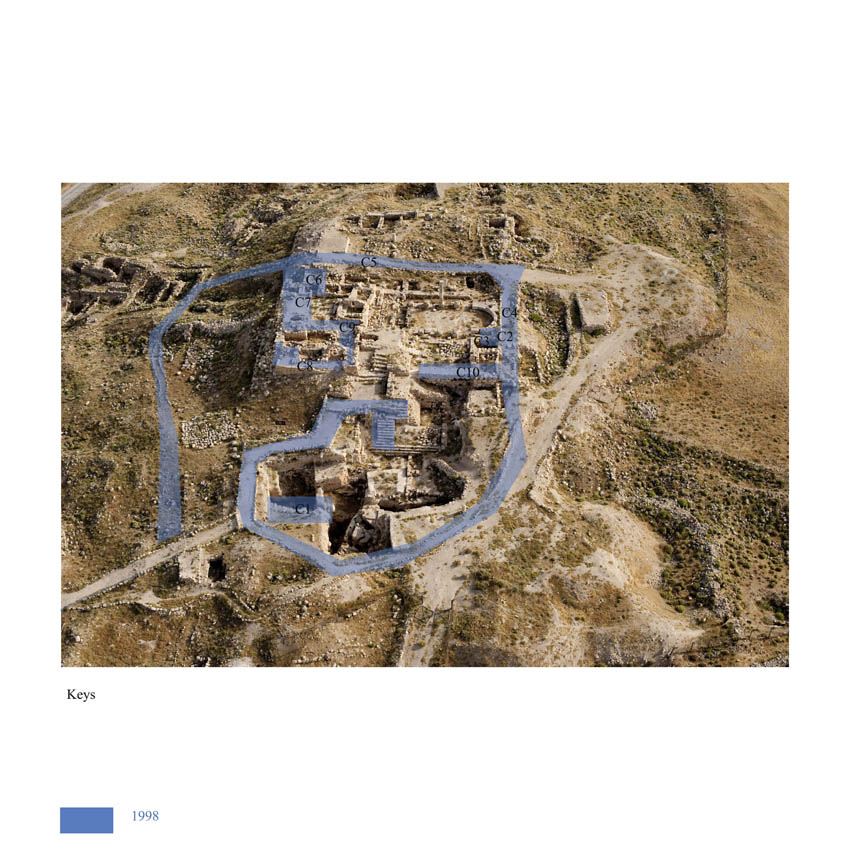
2001
D1. The bath house was partially reconstructed. The top courses of the south wall were rebuilt, as well as the entire outer face of the east wall.
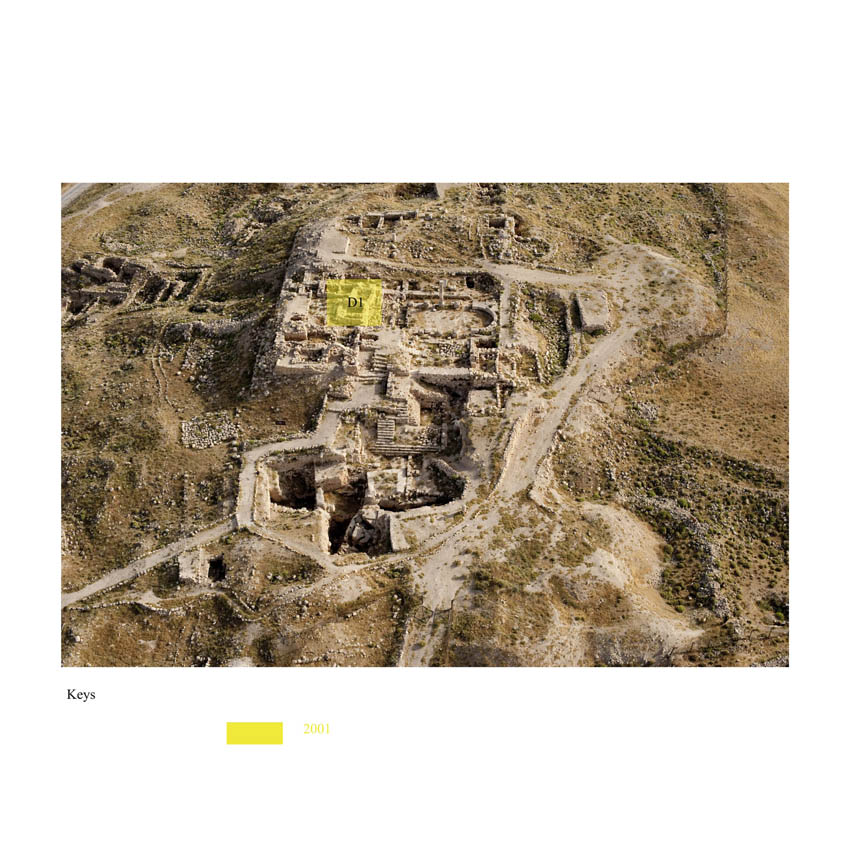
2004
E1. Few walls of the Mamluk palace that were in impending danger of falling were preserved.
E2. A stairs of unworked stone was built to connect the viewing platform east of the Mamluk palace to the church area.
E3. Viewing platforms were built using stones and soil from the excavation dump.
E4. An arch was built above one of the Mamluk store rooms.
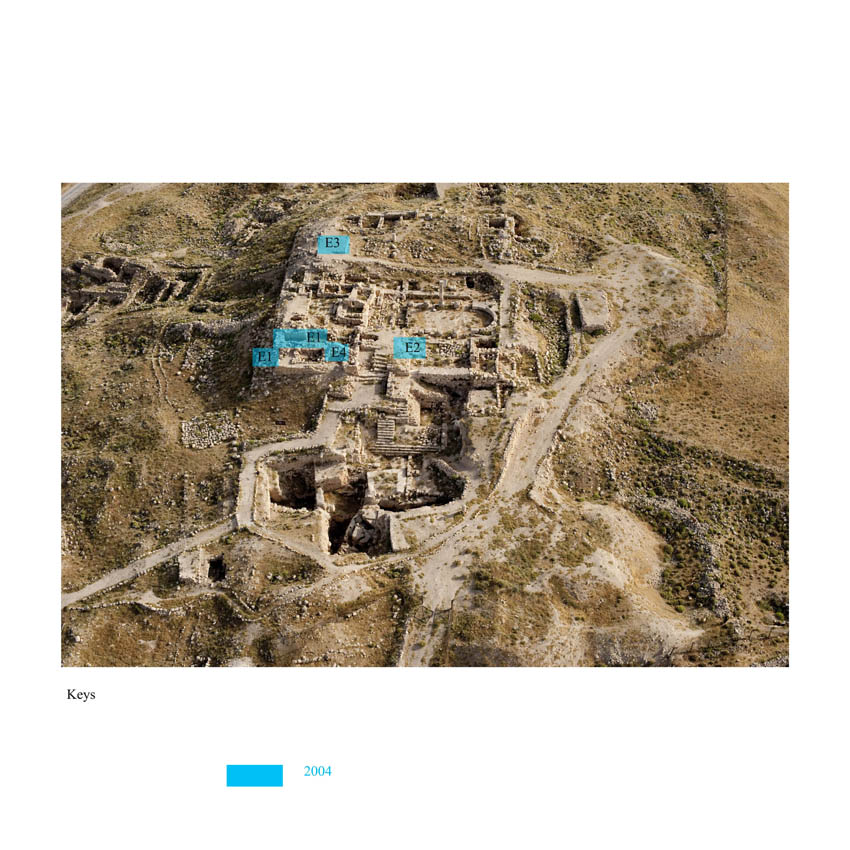
2005 – 2006
First Season of Restorations.
The signage was re-phrased and re-painted in order to illustrate the archaeological process and to highlight the main exposed structures.
F1. New viewing platforms were built, using pebbles and soil from the excavation dump.
F2. Architectural pieces and building blocks were organized in stone gardens to be re-used in future restorations.
F3. Areas of interventions:
a – Hardy people caves entrance: cleaned and a viewing platform was prepared.
b – Bronze Age cave and Iron Age dry moat: entire area was cleaned and a new access from the South was opened.
c – Roman plaza and staircase: the two structures were cleaned and partially excavated.
d – Southeast tower: Excavation was carried out and the previous interventions on the walls were removed in order to pursue a scientific reconstruction after the result of the excavation.
e – The northern gate and the adjacent section of the surrounding wall were partially restored.
f – Byzantine kiln: cleaned in order to expose the entire structure.
g – Byzantine church: bases of the church were moved back to their original position and two columns were raised up, though only one remains standing today as the other was knocked over by vandals.
h – New entrance with improved parking lot and restrooms facilities.
F4. Pathways were cleaned and marked with medium pebbles on both sides.
2007
Cleaning of the Site and Re-painting Signage.
2010
G1. Excavated squares on the top of the summit were partially back-filled to improve safety.
G2. North of the arch, three stairs made of unworked stones were built leading down to Q8.
2011
Pathways Cleaned and Improved, Signage Re-painted.
H1. The deep excavation at the top of the tell was surrounded by a stone wall in order to prevent people from walking too close to the excavated area. Newly excavated squares were protected using sand bags around their perimeter.
H2. A walkway was created along the Eastern and Northern surrounding walls.
H3. Deep excavation on the summit was back-filled to improve safety.